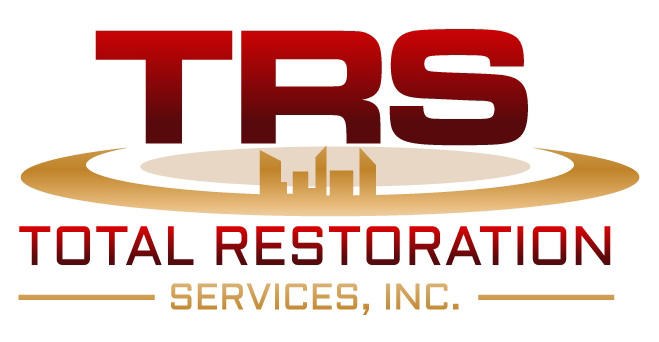

Load Bearing Masonry Facade
In the analysis of a Building’s brick façade or veneer performance, it starts with the individual brick unit itself, and includes the mortar that separates the brick and bonds them together. Brick units are “prevented” from rocking, bulging or blowing away from the structure via utilization of brick anchors. Single wythe masonry facades are reinforced in both the vertical and horizontal direction. Many current building codes require brick veneer tie spacing at 2.67 square feet or no more than 24” on centers. This is based on the veneer’s strength assumption of utilizing code compliant brick and mortar (commonly type N or S).These have an average compressive strength of 4500 psi for brick and 2500 psi for the mortar.



Masonry re-anchoring systems perform three primary functions between the wythe of brick and its backing or with another wythe of masonry which are:
- provide a connection,
- transfer lateral loads, and
- permit in-plane movement to accommodate differential movements.
Repair and restoration lateral anchoring systems are primarily used to:
- provide ties in areas where ties were not installed during original construction,
- replace existing ties,
- replace failed masonry bonding units,
- upgrade older wall systems to current code levels, or
- attach new veneers over existing facades.
When large cracks run through multiple brick units it usually indicates a problem with the wall’s embedded structural steel. Most high-rise, industrial and large warehouse buildings built prior to the 1960’s had little or no provisions for wall movement. Unaccommodated thermal expansion and contraction, along with building-frame shortening under load, placed sufficient strain on building materials to cause displacement, cracking or bulging.



The holding capacities of helical friction anchor connectors are subject to the base material consistency. The connection relies on intimate contact with its base material. The lateral holding forces are distributed at the circumferential contact points of its spiral shape. Anchor placement performance is a function of base material density, hole size, friction coefficients of the base material, substrate uniformity and elasticity of base material. Engineering field reviews coordinated with manufacturer technical requirements are necessary to assure that minimum lateral restraint standards can be achieved and maintained throughout the repair and restoration process.
Where masonry walls are showing signs of cracking, bulging, and leaning additional lateral restraint can be installed utilizing a 10mm stainless steel helical anchor. The high masonry walls will require lateral supported in both the horizontal and the vertical direction. Horizontal support for shear and tensile strength and vertical to permit thermal expansion are provided with the Helifix anchor.
One piece stainless steel helical anchors driven in to the brick façade and masonry block wall substrate. The anchors corkscrew into the brick and block to establish a mechanical fix that grips the wall on each side of the cavity. Unlike expanding anchors which deliver point-loadings when tightened, the Helifix thread connection exerts no expansive stress to the masonry and do not loosen with vibration.
Test results commonly obtained in masonry concrete block and brick are as follows:
| Test Number | Substrate | Load Test # |
|---|---|---|
| 1 | Block | 515 |
| 2 | Block | 585 |
| 1 | Brick | 605 |
| 2 | Brick | 675 |



